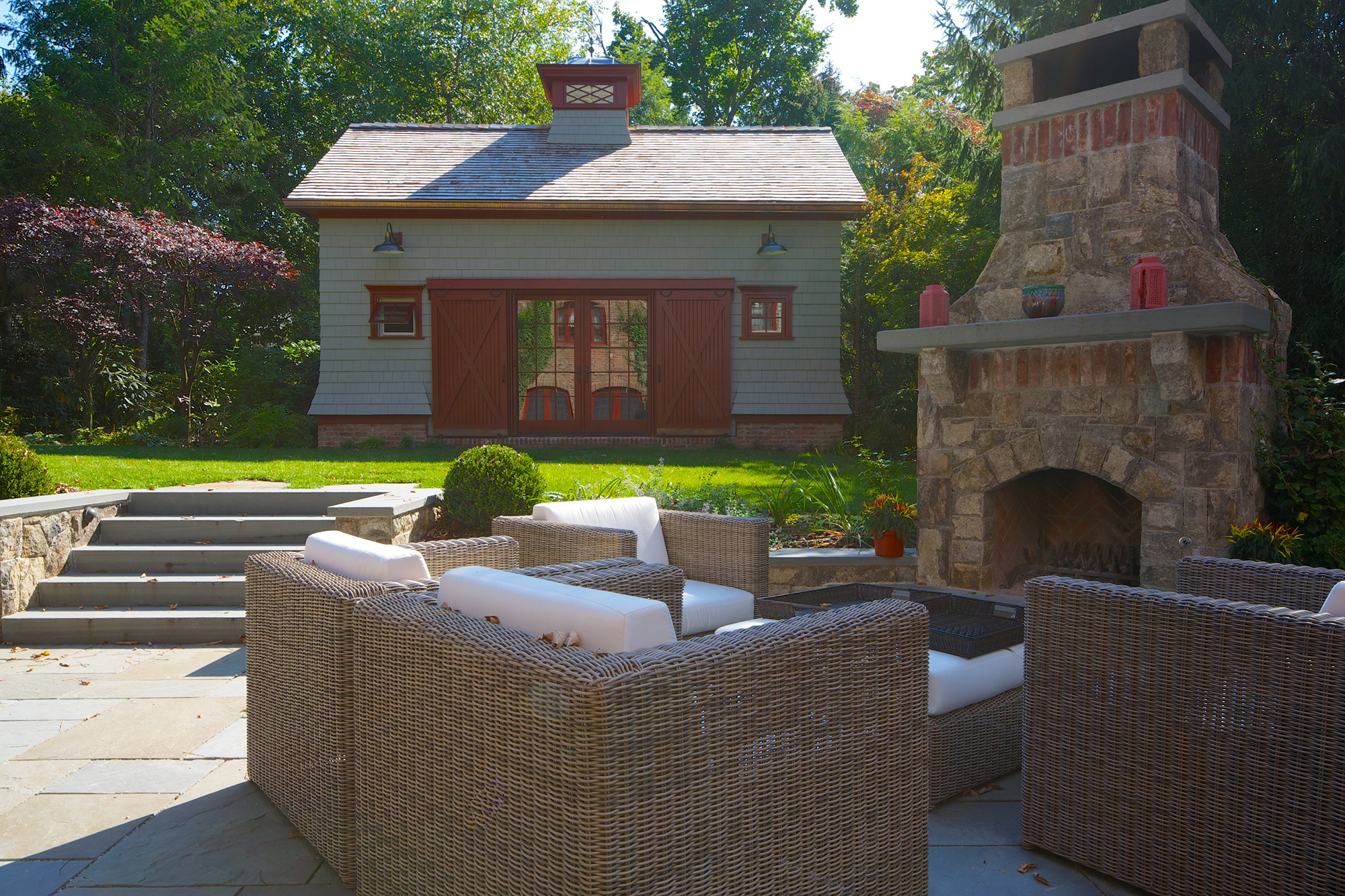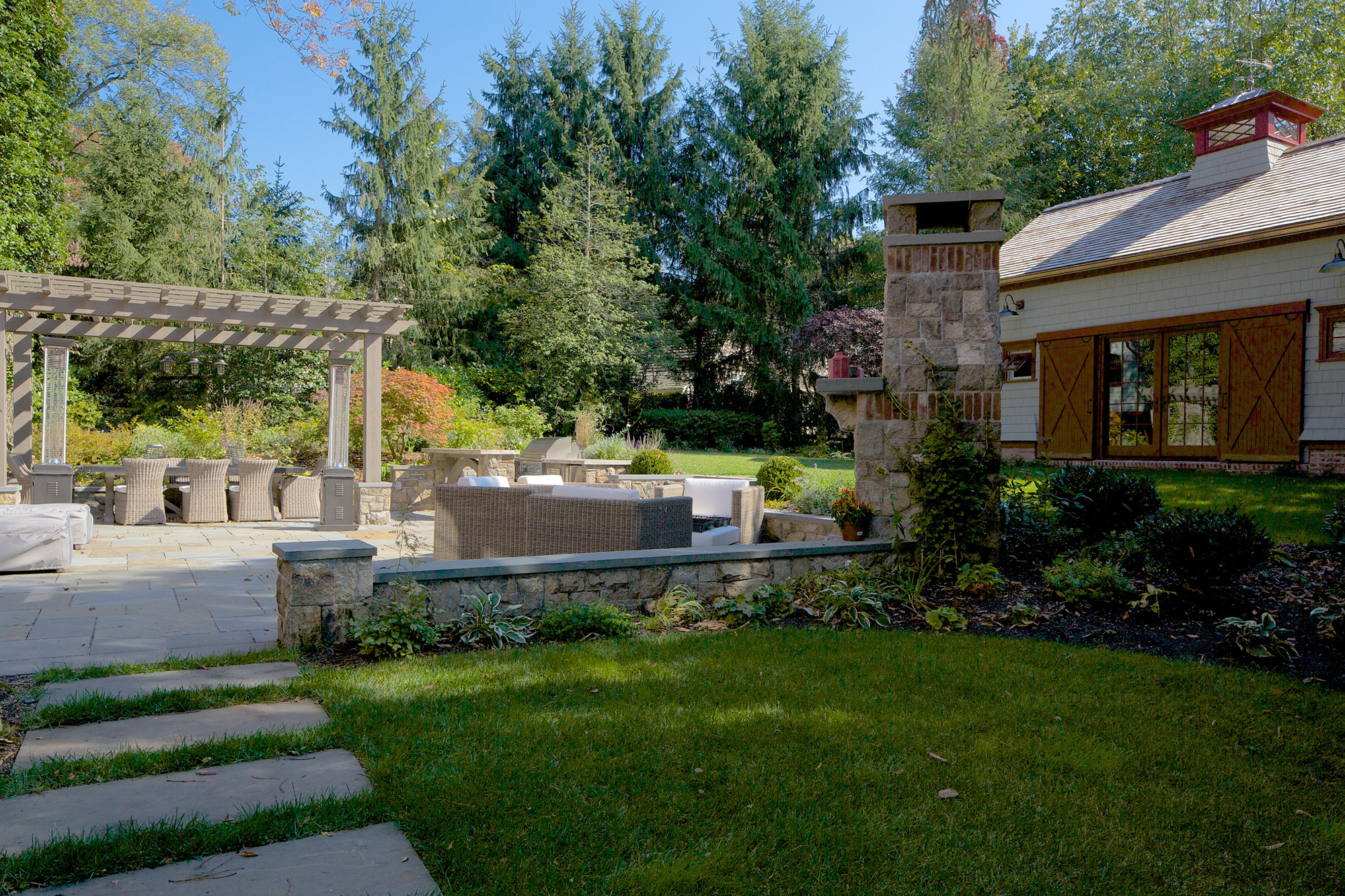
Collaboration is something we’re quite comfortable with at The Todd Group. This beautiful NJ property required a range of our expertise, and we teamed up with the homeowners’ architecture firm to ensure we could achieve their goal: a landscape that matched the character and charm of this century-old home. After the architectural team restored the manor and carriage house, The Todd Group renovated the landscape.

We teamed up with our sister landscape architecture firm, Deborah Cerbone Associates, who developed a design that would complement the main home and adjacent buildings. The sunken brick and stone outdoor space featured a large fireplace as its focal point. Beyond, the barn—the original carriage house to the adjacent manor—was renovated inside and out, so every element of the outdoor space’s design needed to work well with this structure. Our irrigation team was charged with correcting a serious drainage problem on the property. To mitigate storm and rain water pooling, we designed the dry-laid bluestone patio to function as a French drain, with pipes carrying water elsewhere on the property.

One challenge not evident in these pictures was the manner in which we completed the stonework throughout the property. Because this yard is surrounded by trees with only a narrow walkway to the rear of the property, all materials had to be moved by hand and with a wheel barrow. We were unable to use machinery in the building process—including the carving out of the grass area to create the living space.

Overall, we wanted to maintain the natural feel in our landscape. This goal guided our choice of stone, plantings, and more. Surrounding the hardscape are native rhododendrons and boxwoods, and we planted perennials to add texture and seasonal color.

Our design combined simple elements that augmented the landscape and rustic nature of the barn and manor. Every detail mattered, as the homeowners were relying on us to support the authenticity of the home’s construction with appropriate materials and design of the landscape and structures like the pergola over the dining area. Partnering with Amish carpenters, we replicated the craftsmanship of the original home, using rough-cut, knot west red cedar. Today, these spaces feel as much a part of the estate as the home’s gorgeous antique leaded glass windows.
Here at The Todd Group, we recognize that every property has certain architectural features, natural surroundings, and other elements to consider. Often, we are asked to integrate characteristics into a landscape design or advise on how best to achieve a genre or ambiance. We love doing so! If you’d like to know if we can help you, please call us at (908) 204-9918.